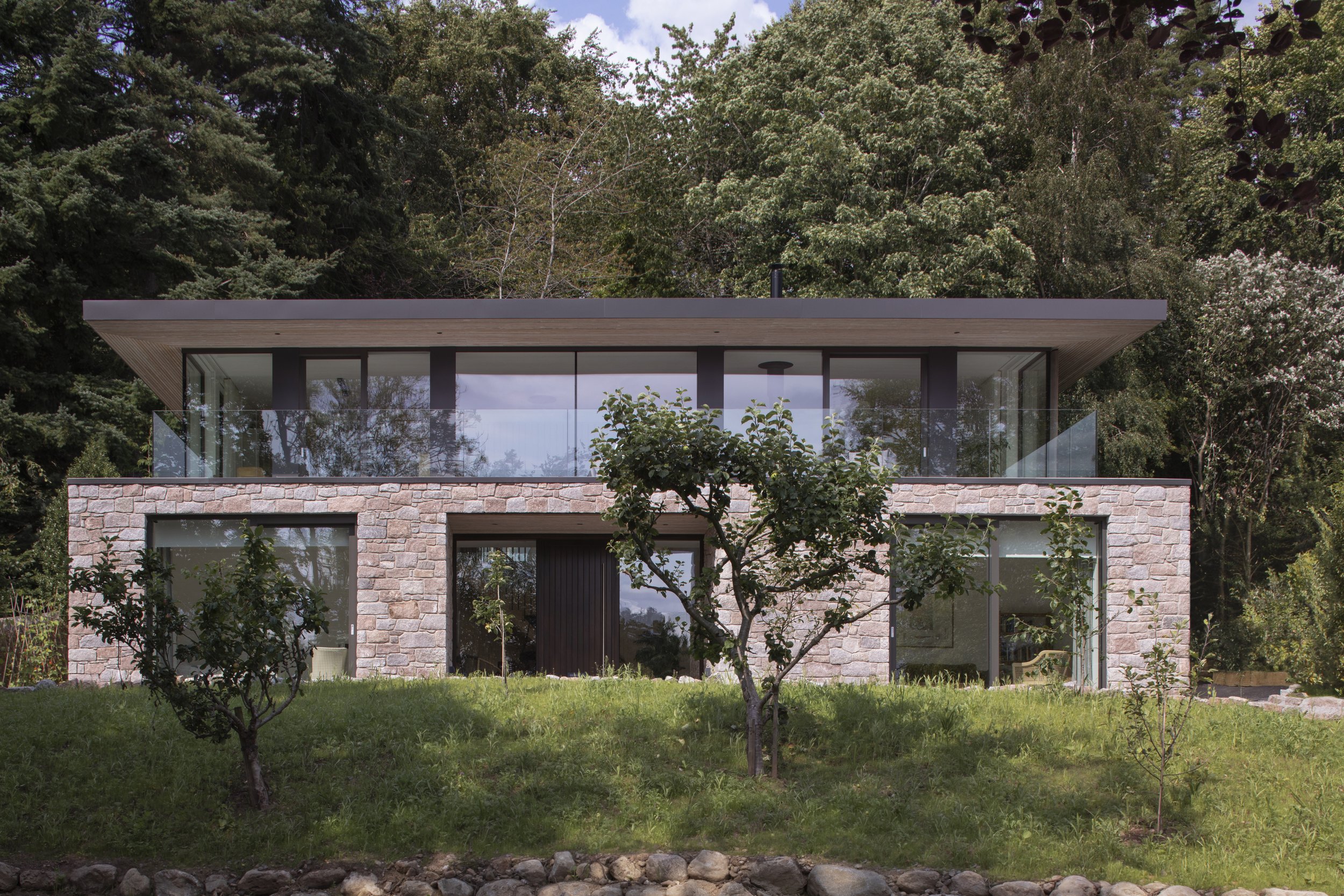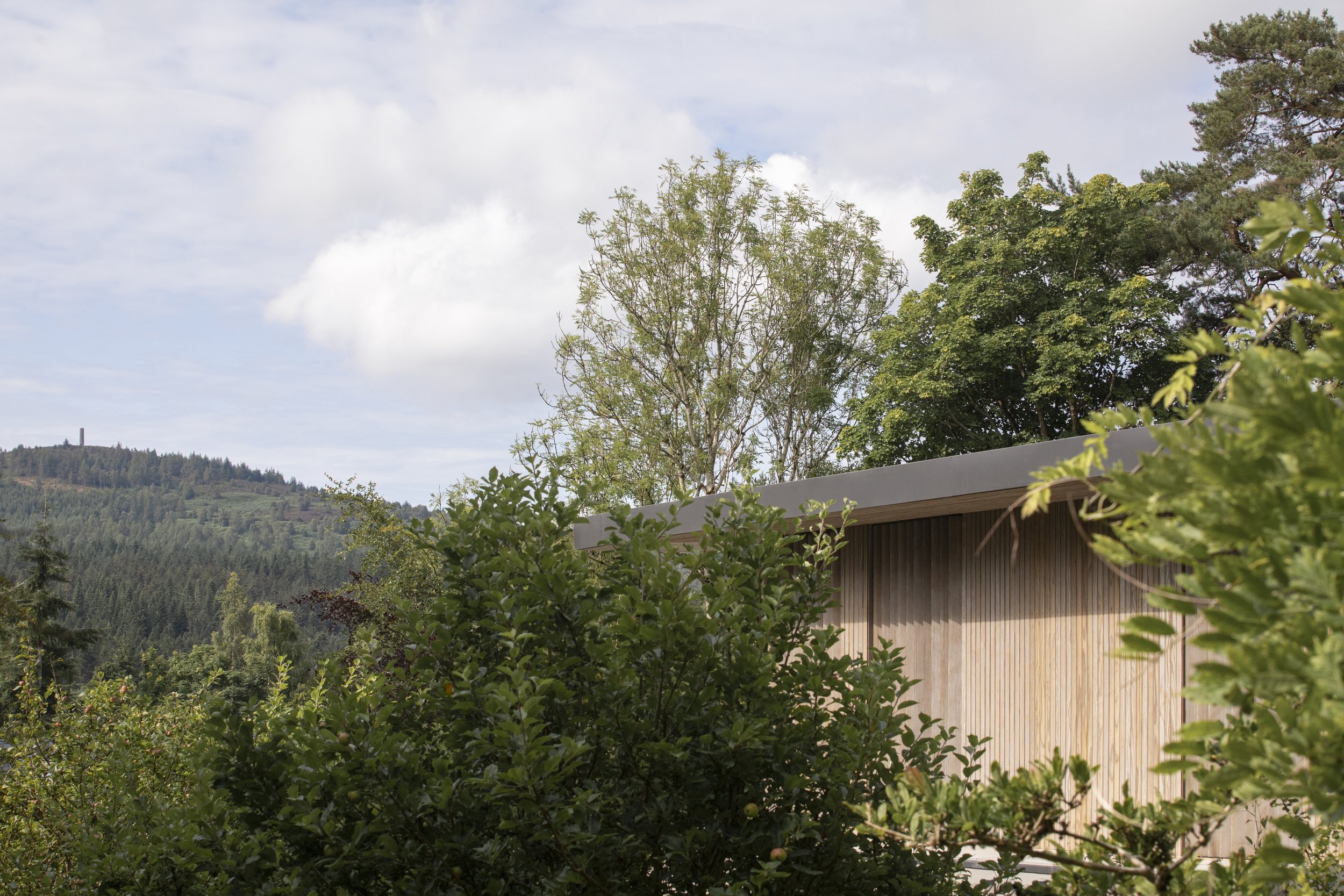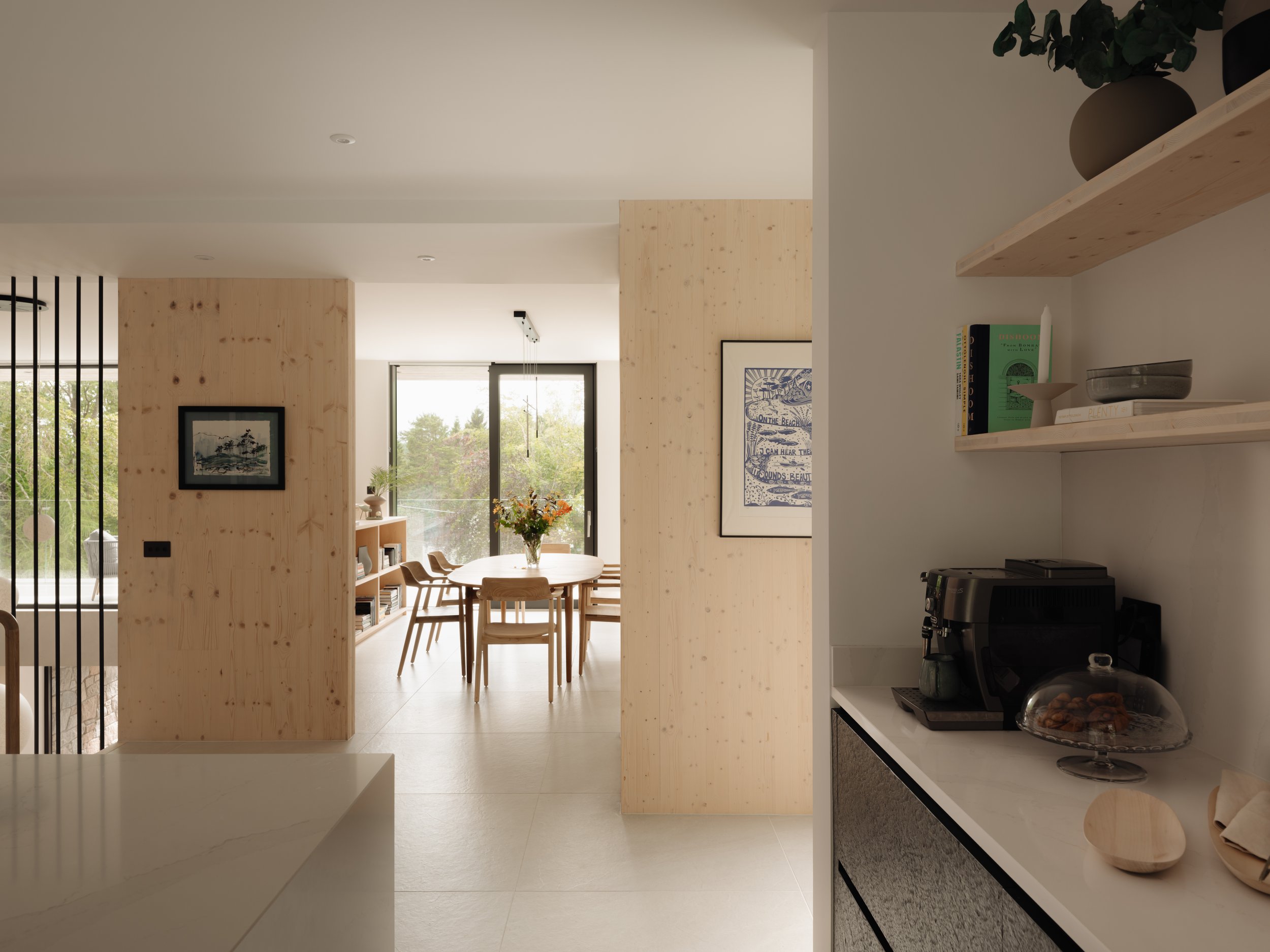Harmony House, Banchory
Structural & civils design for this bespoke dwelling on a hill in Banchory. The structure is formed with a combination of reinforced concrete to achieve the split-level and CLT to form the superstructure inclusive of load-bearing walls, suspended floors and suspended roof.
We worked with Brown & Brown Architects on this one.
Images by Dapple Photography & Mart Goossens.























