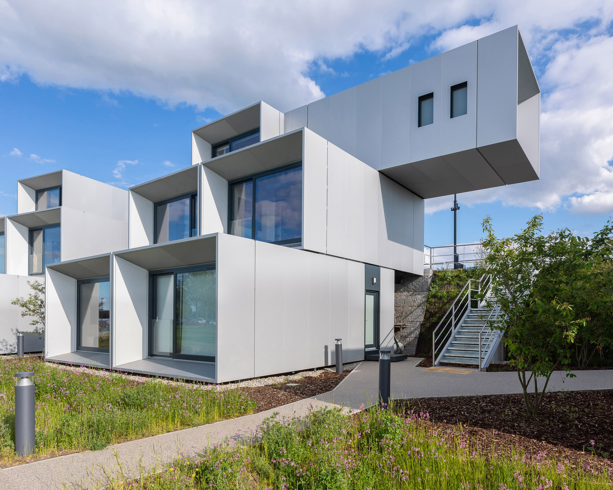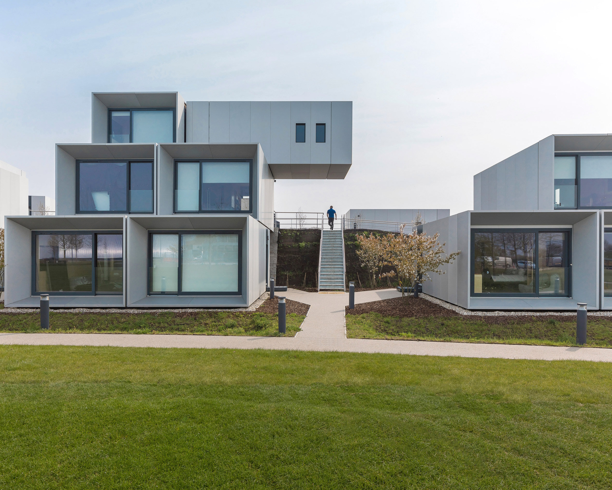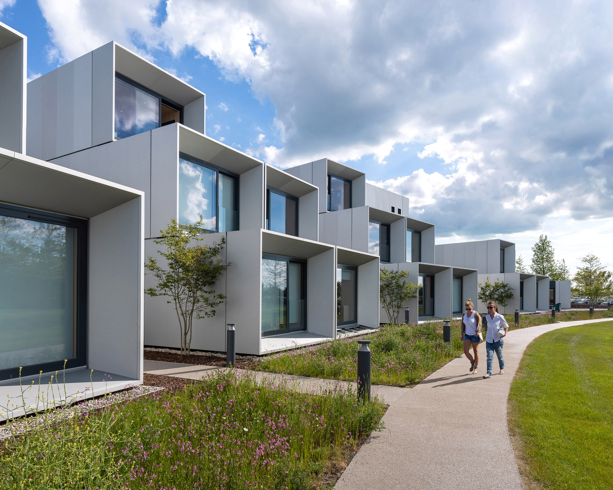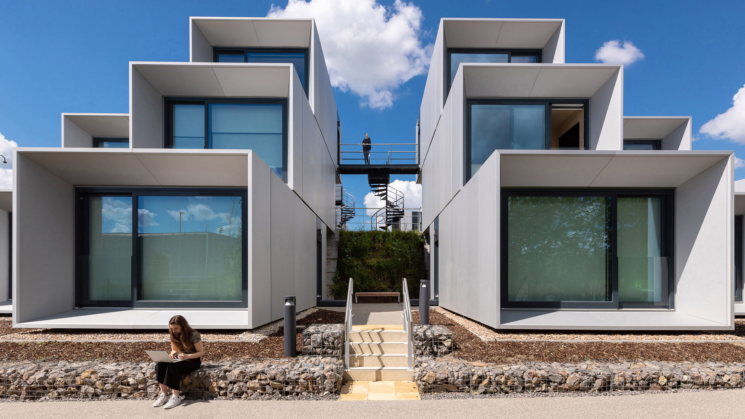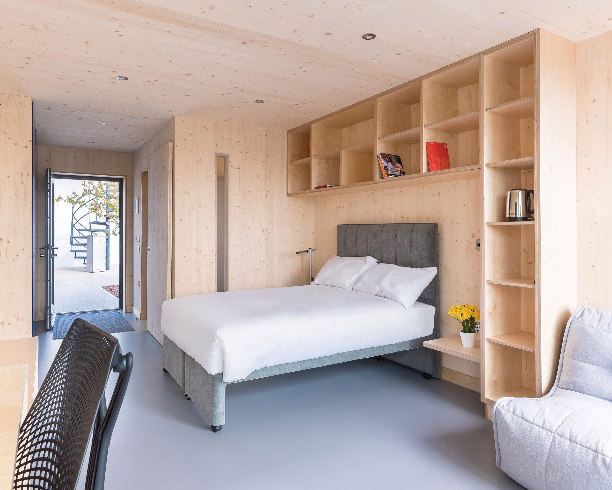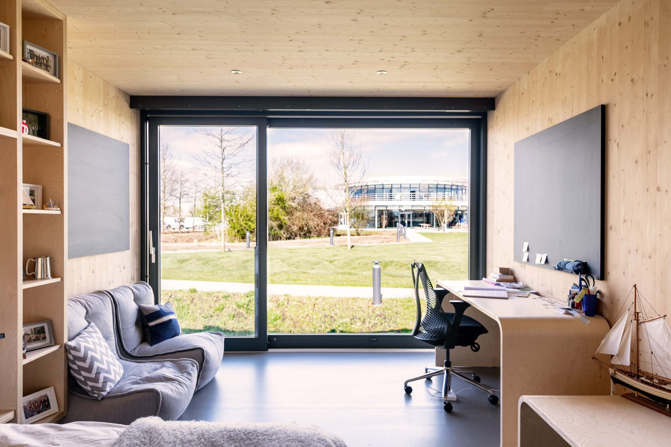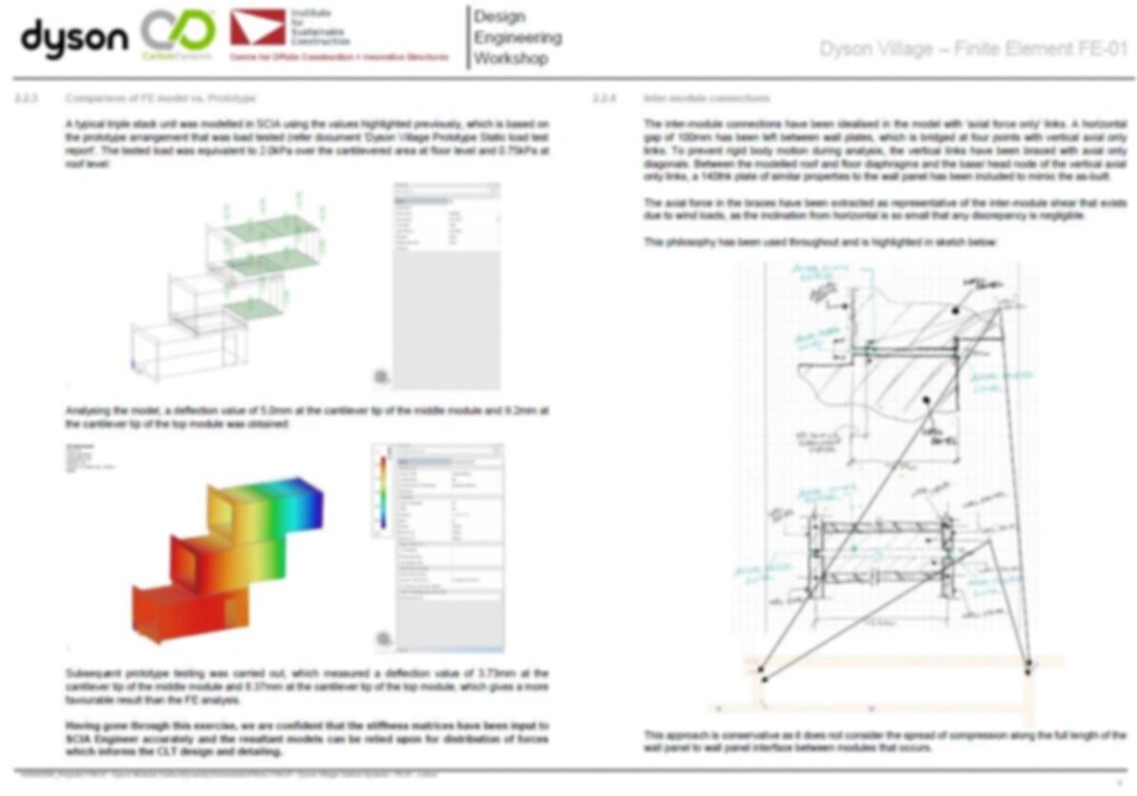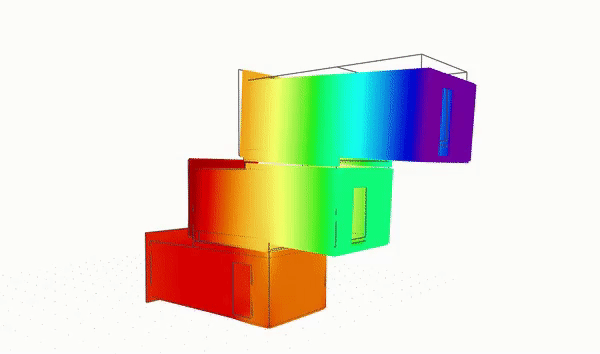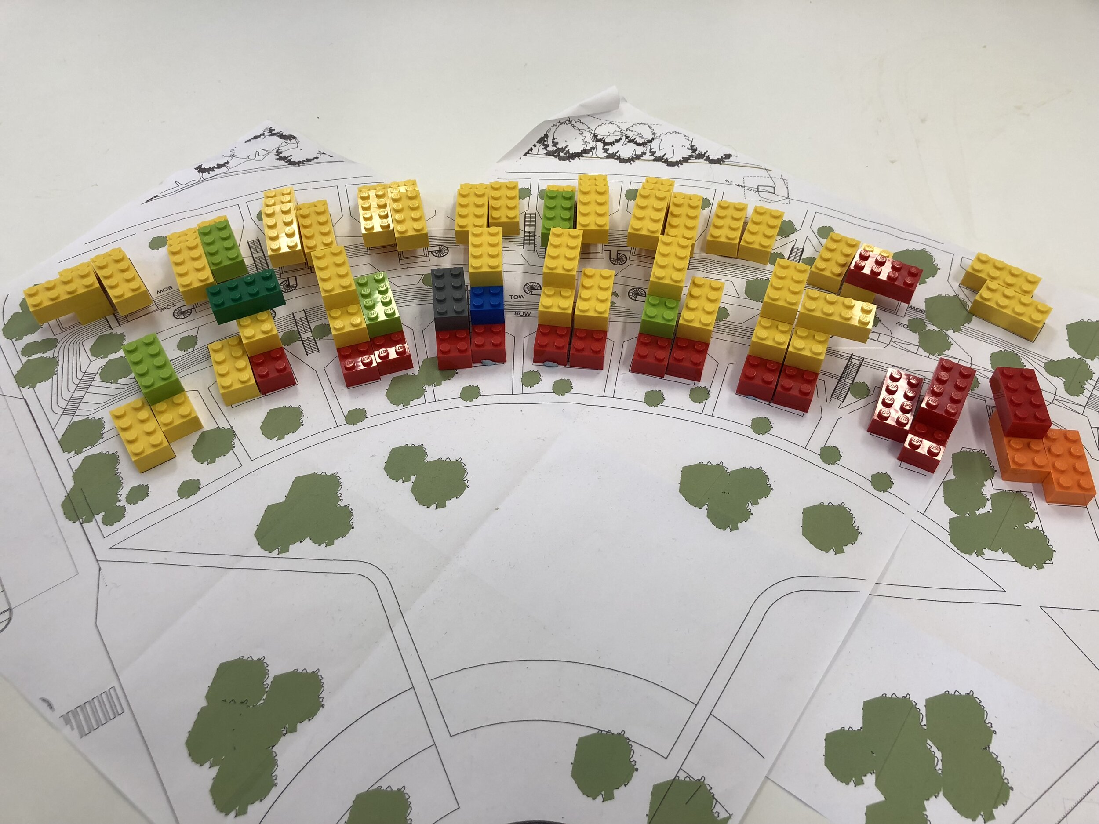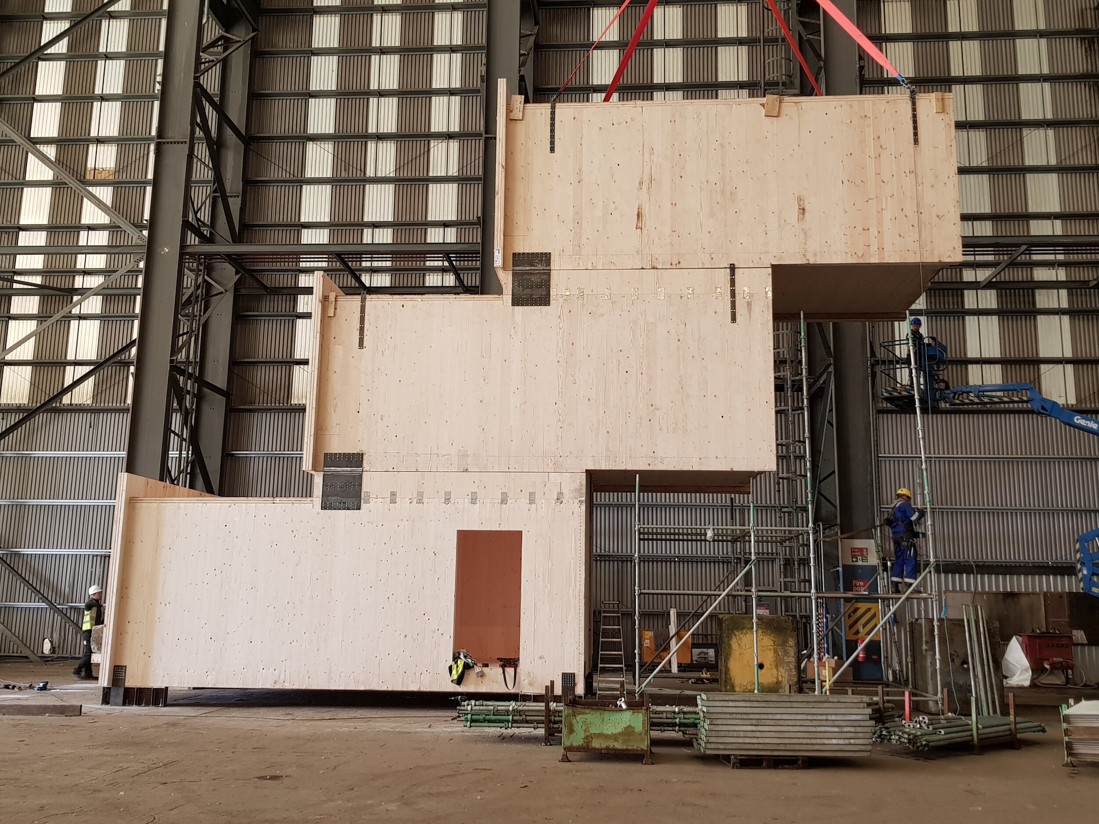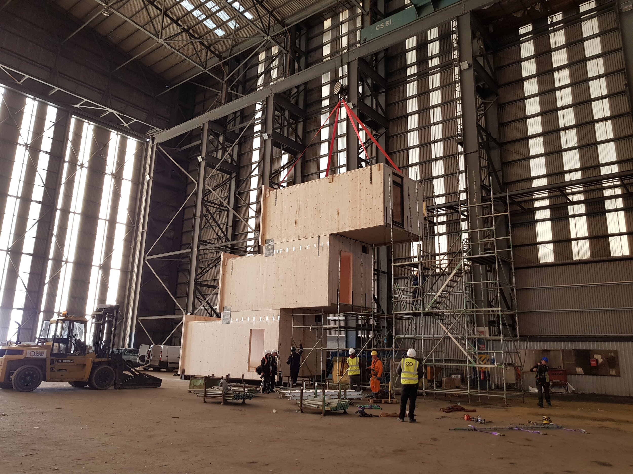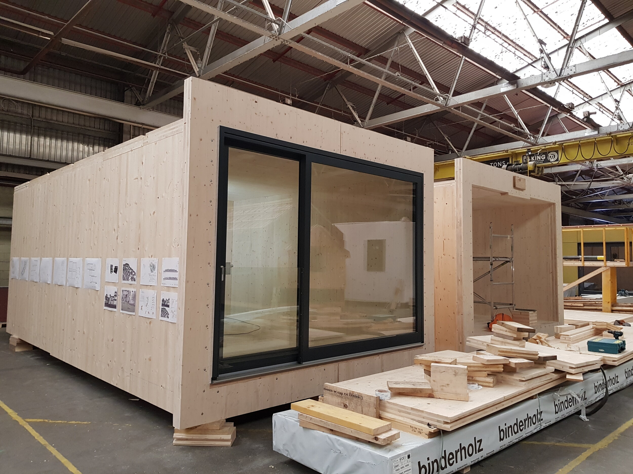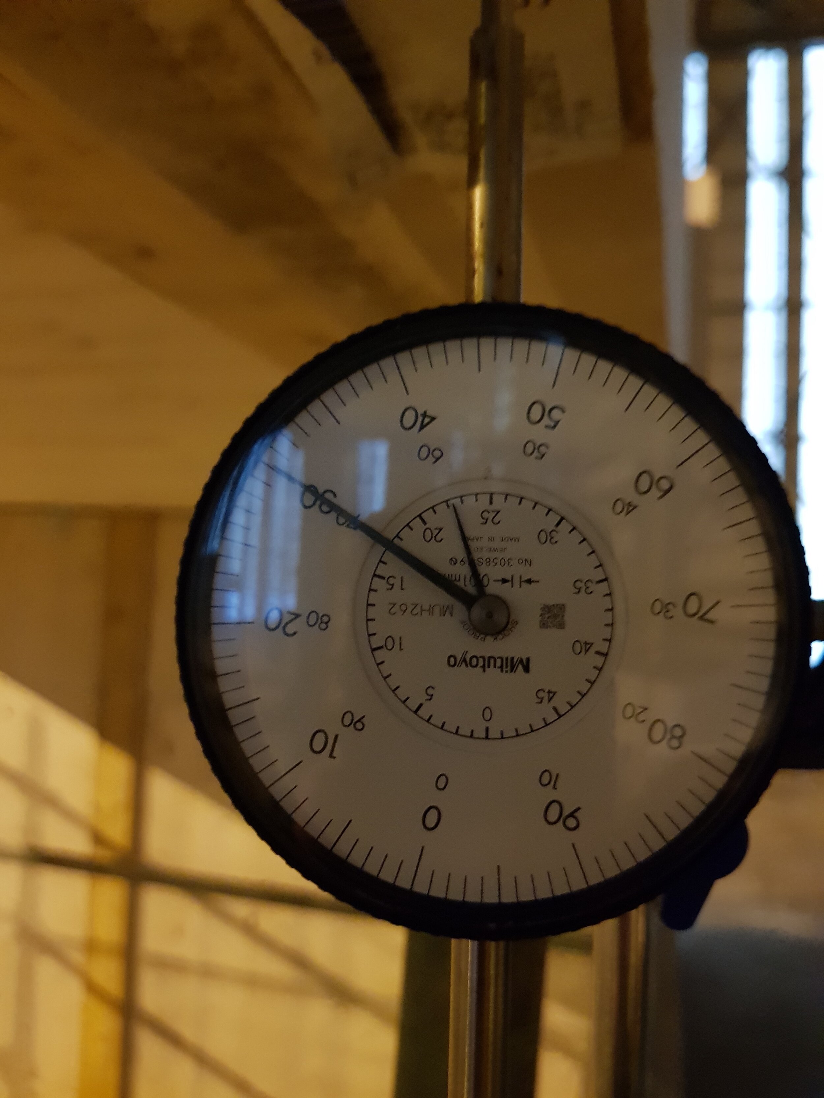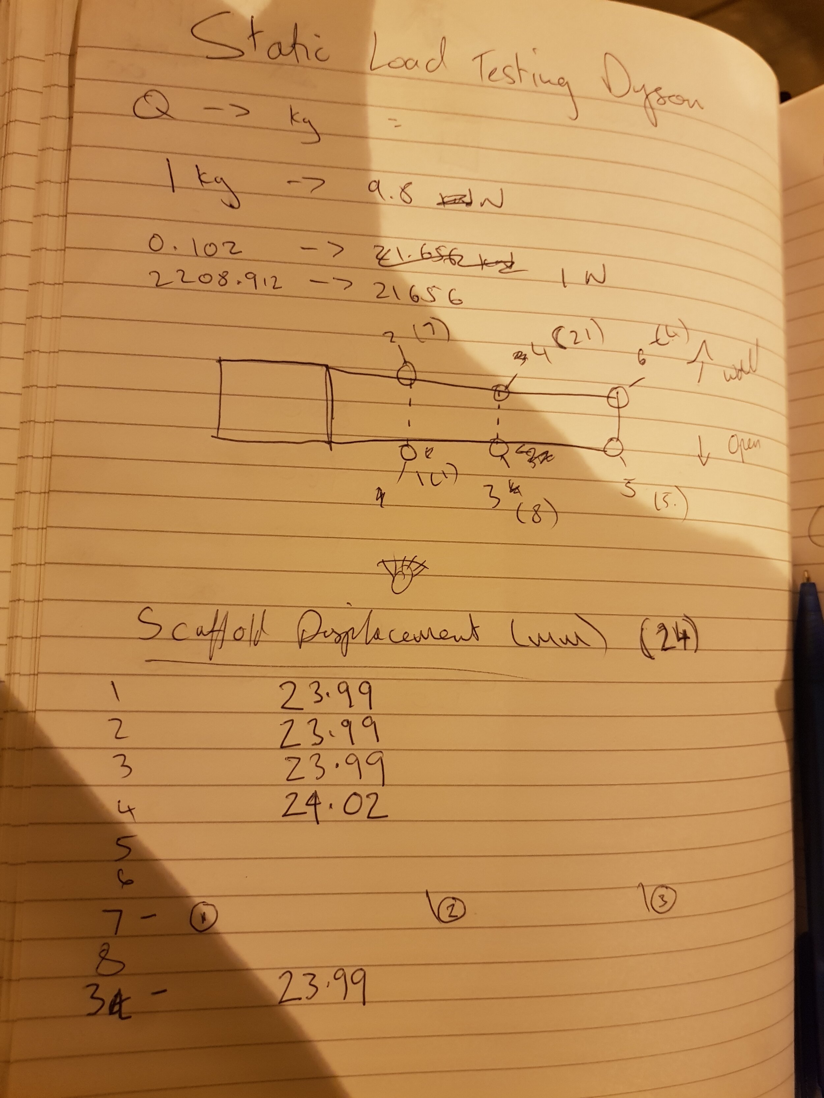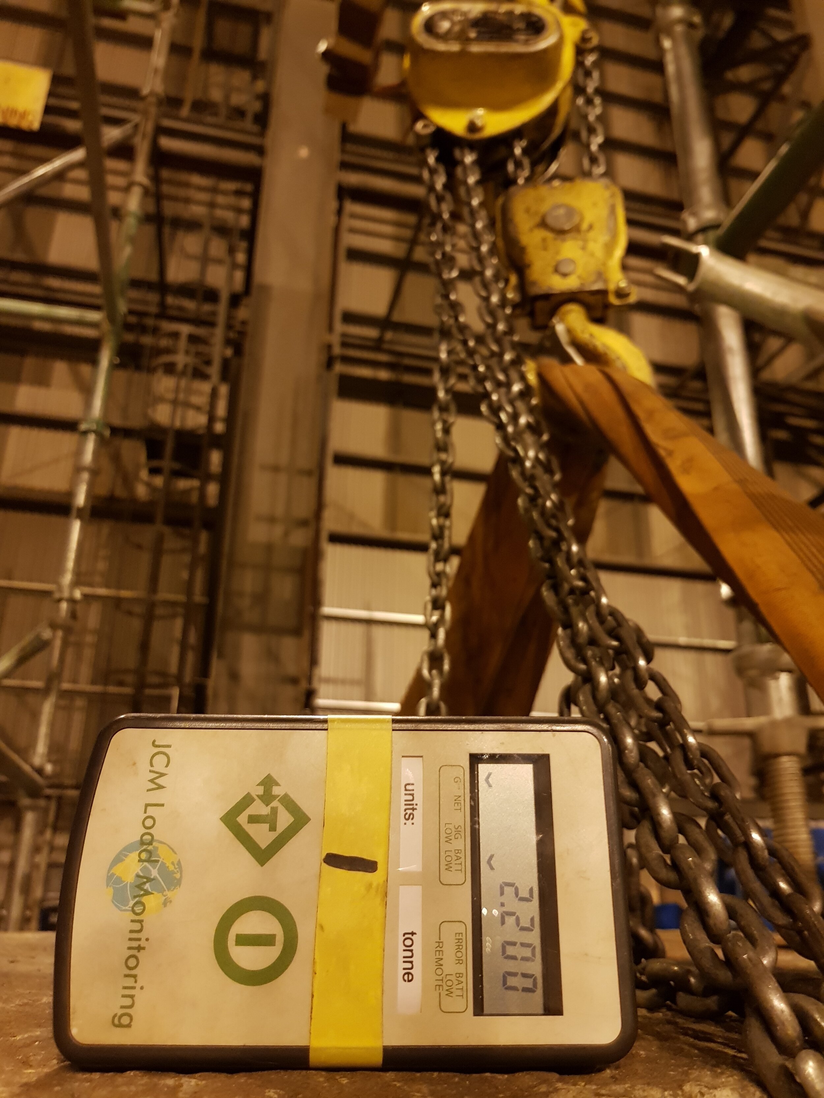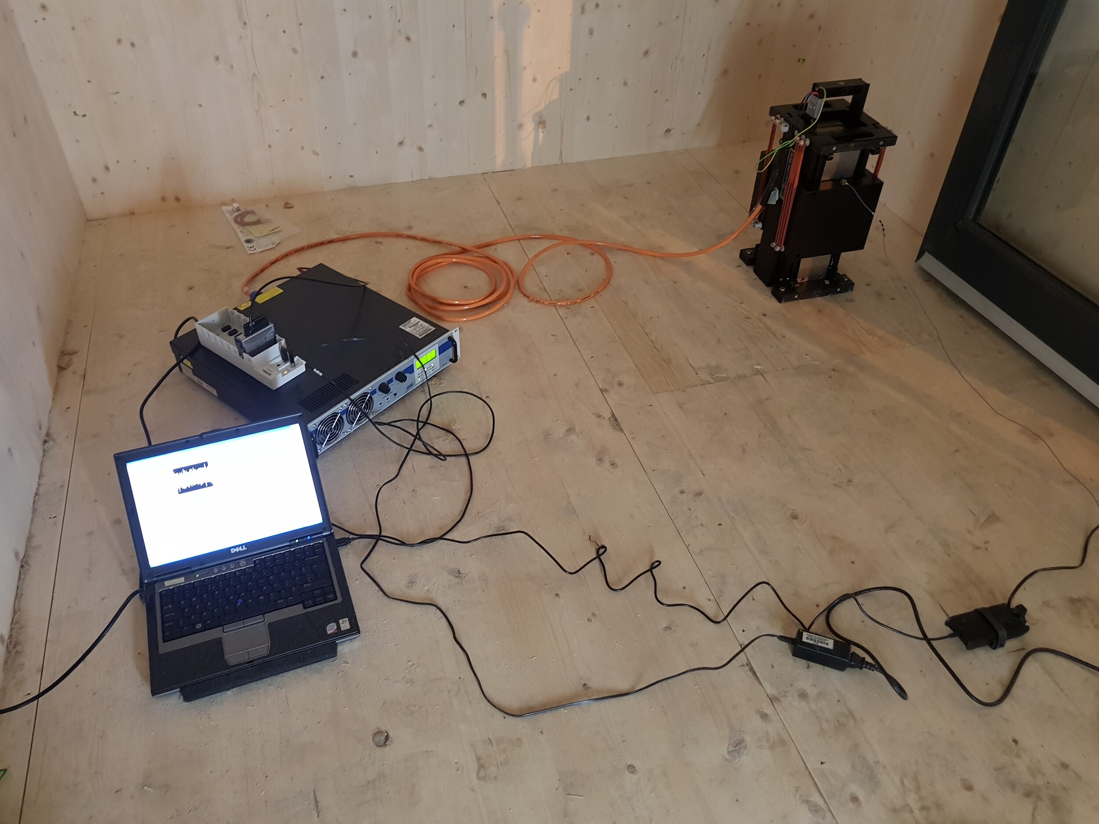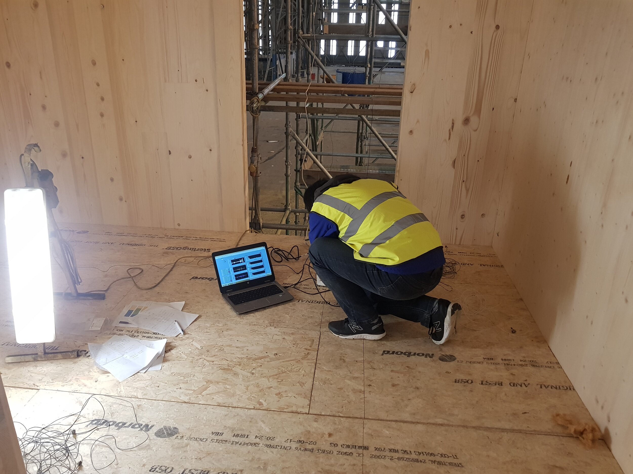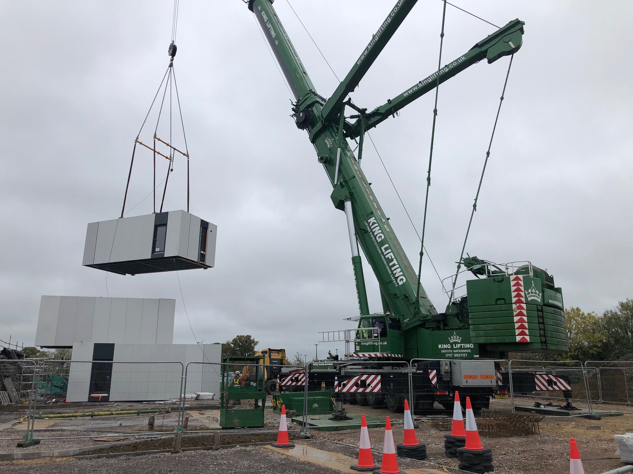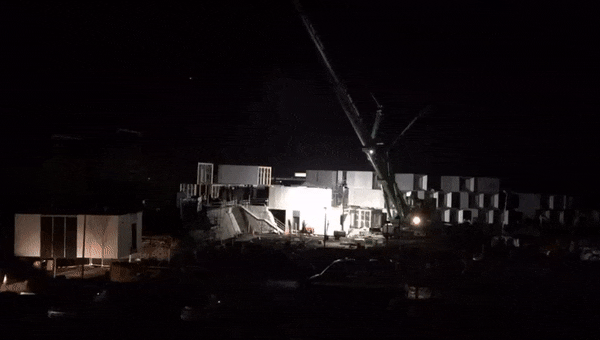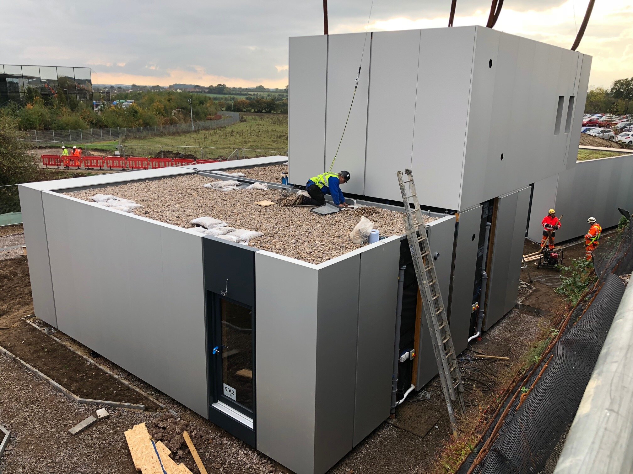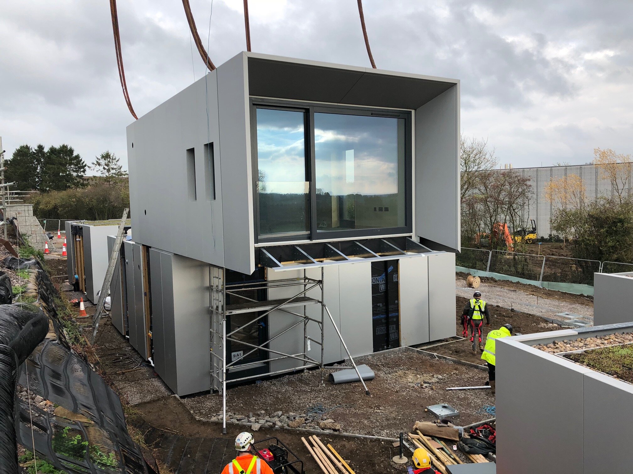Dyson Village, Malmesbury
We were the structural engineers for this truly component-based cross-laminated timber (CLT) project which provides accommodation for students of the Dyson Institute of Engineering & Technology in Malmesbury. Each module, or ‘pod’ is approximately 7.5m x 4.0m in plan and provides a fantastic working environment for each years' cohort of students.
The pods, of which there are 68, are arranged around a central bund and are stacked one on top of the other, resulting in many cases with a ground floor pod supporting a cantilever pod at first floor, which supports a cantilever pod at second floor and on four occasions, the uppermost pod is rotated through 90 degrees - some serious structural gymnastics.
The pods comprise cross-laminated timber (CLT) construction throughout and are delivered to site (almost) fully clad, allowing for a rapid construction programme and greatly reduced site works. The primary inter-pod connection is made on site and comprises only four bolts, which can be adjoined in less than 10 minutes by one operative.
Due to the unusual arrangement of pods and form of construction generally, we used finite element analysis to determine the distribution of forces and stresses across the system, using the output to carry out detailed design checks on each of the key elements across the structure. The analysis of CLT is challenging as it comprises layers of timber glued in two orthogonal directions, resulting in varying stiffness in three directions that has to be captured numerically - orthotropic stiffness matrices were implemented within our analysis to accurately capture this behaviour. We worked closely with the design and build manufacturer of the modules to ensure the solution was suitable from both a structural and buildability point of view.
As part of the design process for seviceability checks, the University of Edinburgh were commissioned to carry out vibration and modal testing of a 'prototype' to ensure the end-users would not feel any discomfort due to in-service movements.
We also made use of the prototype to carry out full-scale load-deflection testing on a ‘triple stack’ to ensure that the boundary conditions adopted in our finite element model accurately reflected the as-built condition. This is something engineers rarely get the chance to do at building-scale so we were very excited about the results. The difference in deflection between our analysis and the testing amounted to 1.3mm which is great and confirmed our analysis was accurate.
We worked as the contractor’s engineer with Wilkinson Eyre Architects.
